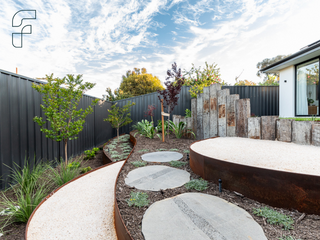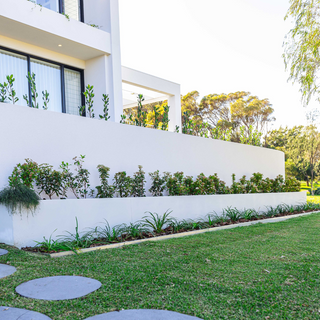News
-

StrataGreen is attending Lake Clifton Seedling Giveaway
StrataGreen is proud to be supporting an upcoming community event in the Lake Clifton-Herron region, with our very own Tim Sharpe attending as a representative of TerraCottem Australia. This event,...
-

StrataGreen Client Project Featuring Formline Edging Hits The Garden Gurus
We’re thrilled to see Formline Landscape Edging featured on a recent episode of The Garden Gurus, showcasing the sleek and professional finish it brings to modern landscapes. Even more exciting?...
-

Greenworx’s City Beach Transformation
Greenworx has taken landscaping to the next level with their latest project in City Beach. This property, was in the market in June 2024, is the culmination of innovative design...
-

Elegant Solutions for Outdoor Living
Summer is just around the corner, but there's still time to get your backyard prepped and primed for outdoor entertaining and relaxation. Whether planning to host BBQs with friends or...
-

Mastering Weed Control: Essential Tips for a Weed-Free Garden
Weeds. The eternal nemesis of every gardener. From broadleaf weeds to grassy weeds to many other weeds, they seem to spring up overnight, infiltrating our carefully cultivated lawn and gardens...
-

A Guide to Plant Propagation for Beginners
Plant propagation is a fascinating process that every gardening enthusiast should explore. Whether you're a seasoned green thumb or just starting out, understanding how to propagate your own plants can...
-

A Treemendous Idea For All Your Garden Plants
Treerings Throughout Western Australia the need to improve our soils, feed our plants, mulch to conserve moisture and reduce surface run-off is an ongoing concern. Regularly, this requires bags of...
-

Bye-bye, birdie!
Bird netting or anti bird netting is a great way to protect your fruits and vegetables from birds. Bird netting is an economical and easy way to protect your fruits...
-

Join the (tee-rrific) club
TerraCottem® Brand Ambassador, Nathan Straume, got the privilege to interview Dylan Keam, Bundaberg Golf Club's Superintendent. Dylan has done a fantastic job over these past years. Dylan has turned...
-

PolyCote Plus: More Than Just Fertilisers
Polymer-coated controlled-release fertilisers, such as our PolyCote Plus range, can maintain excellent product quality during a long storage period. We base the polymer-coated controlled-release fertiliser's mechanism on the polymer coating's...
-

Welcome to Hobart Airport – The gateway to Tasmania
After two long years, the borders are finally open; many people flock overseas. But first and foremost, Australians choose to travel interstate to see family and friends. Despite being off...
-

Treerings: A family-owned business
Treerings are a game-changer in the fertilising industry. Treerings started humbly in Garry’s backyard in the Perth Hills. Garry wondered if there was an easier way to ensure plants receive...












